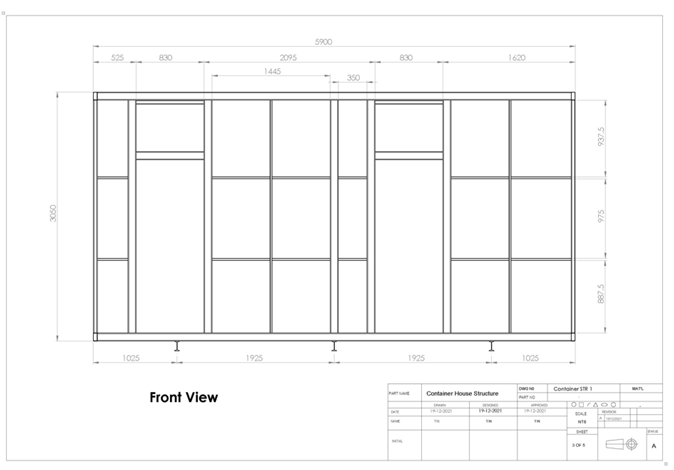Container House Project with Modeling in SolidWorks
(Project
Period: Estimated 1 Week – depends on the detail design)
The purpose
is imagination to the real product. It is a learning purpose for 3D sketch and
Weldment in SolidWorks.
Container
House in Isometric View
From the
project, the main purpose is sharing the knowledge for the future generation. Especially,
it is for the engineering students, the design learner and interested people
to learn it from the beginning to create the design with their own creative
software. It will gain to know about the following process.
- 1. Start the idea of the design or creation
- 2. Collecting the Data and record the
item list
- 3. Choose the Materials (Describe the
list of the Materials)
- 4. Create the Design with the
engineering software
- 5. Practice the engineering software
(Auto CAD, SolidWorks other software)
- 6.
Create
the Assembly (Describe in Complete 3D View)
- 7. Create the drawing (Detail Dimensions
include in the Drawing)
- 8. Create the Animation as much as we
can to use in the presentation.
Item List
for the Container House
|
Container House Structure |
|
|
||
|
ITEM NO. |
QTY. |
Materials |
DESCRIPTION |
LENGTH (mm) |
|
1 |
4 |
Steel ANSI304 |
TUBE, RECTANGULAR 100 X 50 X 4 |
4000 |
|
2 |
10 |
Steel ANSI304 |
TUBE, RECTANGULAR 100 X 50 X 4 |
3900 |
|
3 |
4 |
Steel ANSI304 |
TUBE, RECTANGULAR 100 X 50 X 4 |
5800 |
|
4 |
18 |
Steel ANSI304 |
TUBE, RECTANGULAR 100 X 50 X 4 |
2850 |
|
5 |
48 |
Steel ANSI304 |
TUBE, RECTANGULAR 100 X 50 X 4 |
1157.5 |
|
6 |
24 |
Steel ANSI304 |
TUBE, RECTANGULAR 100 X 50 X 4 |
460 |
|
7 |
3 |
Steel ANSI304 |
TUBE, RECTANGULAR 100 X 50 X 4 |
2900 |
|
8 |
10 |
Steel ANSI304 |
TUBE, RECTANGULAR 50 X 25 X 2 |
2850.15 |
|
9 |
4 |
Steel ANSI304 |
TUBE, RECTANGULAR 50 X 25 X 2 |
375 |
|
10 |
4 |
Steel ANSI304 |
TUBE, RECTANGULAR 100 X 50 X 4 |
830 |
|
11 |
2 |
Steel ANSI304 |
TUBE, RECTANGULAR 50 X 25 X 2 |
1145 |
|
12 |
12 |
Steel ANSI304 |
TUBE, RECTANGULAR 50 X 25 X 2 |
1120 |
|
13 |
2 |
Steel ANSI304 |
TUBE, RECTANGULAR 50 X 25 X 2 |
265 |
|
14 |
12 |
Steel ANSI304 |
TUBE, RECTANGULAR 50 X 25 X 2 |
710 |
|
15 |
4 |
Steel ANSI304 |
TUBE, RECTANGULAR 50 X 25 X 2 |
350 |
|
16 |
4 |
Steel ANSI304 |
TUBE, RECTANGULAR 50 X 25 X 2 |
735 |
|
17 |
8 |
Steel ANSI304 |
TUBE, RECTANGULAR 50 X 25 X 2 |
510 |
|
18 |
8 |
Steel ANSI304 |
TUBE, RECTANGULAR 50 X 25 X 2 |
535 |
|
19 |
8 |
Steel ANSI304 |
TUBE, RECTANGULAR 50 X 25 X 2 |
547.5 |
|
20 |
8 |
Steel ANSI304 |
TUBE, RECTANGULAR 50 X 25 X 2 |
585 |
|
21 |
8 |
Steel ANSI304 |
TUBE, RECTANGULAR 50 X 25 X 2 |
227.5 |
|
22 |
3 |
Steel ANSI304 |
SB BEAM 120 X 8 |
4400 |
|
23 |
4 |
Steel ANSI304 |
TUBE, SQUARE 50 X 50 X 3.20 |
830 |
|
24 |
2 |
Steel ANSI304 |
TUBE, RECTANGULAR 50 X 25 X 2 |
887.5 |
|
25 |
2 |
Steel ANSI304 |
TUBE, RECTANGULAR 50 X 25 X 2 |
937.65 |
Container
House Structure Cutting Hollow Tube List
|
ITEM NO. |
Part Number |
MATERIAL |
Description |
|
1 |
Container House Structure |
Stainless Steel Hollow Tube |
Main Item |
|
2 |
Foam |
Poly Foam |
Installation Item |
|
17 |
Sealing Plate |
Fiber |
Installation Item |
|
19 |
Wood Plate |
Plywood |
Installation Item |
|
57 |
Outside Cover |
Aluminum Coating Plate |
Installation Item |
|
60 |
Ceiling foam |
Polly Foam |
Installation Item |
|
66 |
Roof Cover |
fiber |
Installation Item |
|
67 |
Panel Profile |
Zinc Coating Plate |
Installation Item |
|
72 |
Glass |
Glass |
Installation Item |
|
84 |
Container Roof |
Zinc Coating Plate |
Installation Item |
|
87 |
Door |
|
Installation Item |
|
88 |
Window |
|
Installation Item |
|
90 |
Double Bed |
|
Support Item |
Installation
Item List for the Container House
Create
the Container House with SolidWorks
Container
House Structure Process
Create
the Accessories for the Container House
Create
the Assembly (Describe in Complete 3D View)
Create
the drawing (Detail Dimensions include in the Drawing)
Animation







































No comments:
Post a Comment